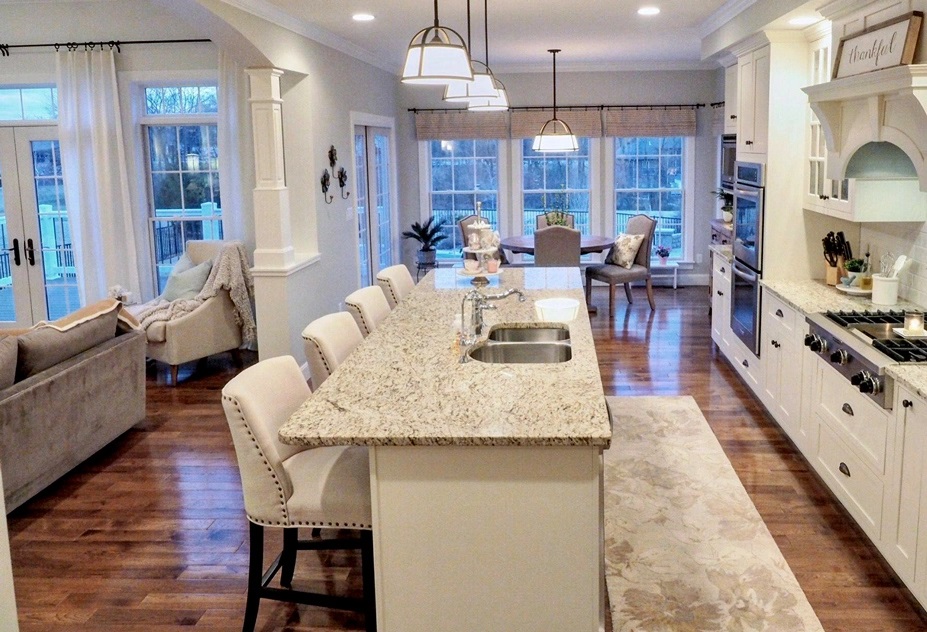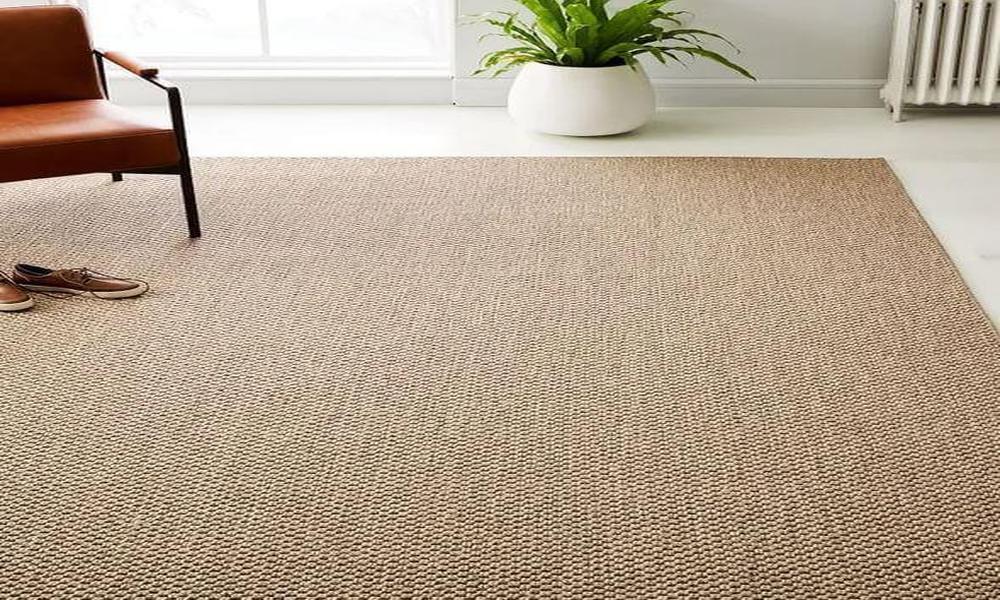
Hey friends! If you’re thinking about remodeling your kitchen, you’ve come to the right place. As someone who has remodeled three kitchens in my lifetime, I’ve learned a thing or two about the process. In this complete guide, I’ll walk you through everything you need to know from start to finish, with plenty of tips I wish I knew earlier!
Where to Begin
Remodeling your kitchen is an exciting project, but it can also be daunting if you don’t know where to start.
- Assess Your Needs & Set a Budget Before you call the contractors, take some time to think about how you use your kitchen now and how you’d ideally use the space in the future. Consider what’s working well and what needs improvement in terms of storage, counter space, appliances, lighting and overall flow. This will help you set a budget and priorities. Remember, even modest updates can make a big difference!
- Plan the Design Grab some graph paper and sketch out some possible layouts. Don’t feel like you need to come up with the “perfect” floorplan on the first try. Iterating as you get feedback is key. If technology is more your jam, there are some great 3D planning tools online too.
Hiring Contractors
Taking on a DIY remodel sounds nice, but the magnitude of work involved for kitchens usually means you need to hire contractors unless you literally build houses for a living.
- Get Multiple Bids Don’t go with the first bid or the lowest bid necessarily. Make sure to get quotes from at least three well-reviewed companies before deciding. Red flags include extremely high or low ball offers.
- Vet Potential Contractors Thoroughly
Along with reviews, ask to see examples of previous work and check references carefully. Be sure they have all the right licenses and insurance for your area too. - Define Everything Clearly in Writing Cover all the specifics in a contract before work begins including timeline estimates, payment schedule, materials being used, appliance details, etc. Leave nothing ambiguous!
Maximizing Storage
One of the biggest complaints in kitchen remodels is not enough storage space, especially for small kitchens. But there are lots of clever ways to tuck away items that get them off your countertops.
Optimize Drawers & Cabinets
Consider custom cabinets or inserts to make the most of every inch. Things like corner lazy susans, tiered drawers for pans, specialized cutlery organizers and vertical dividers for sheet pans can work wonders!
Consider an Island or Pantry
Even modestly sized kitchens can benefit from an island with lower shelves for frequently used items and enclosed base cabinets for bulk goods or appliances. A pantry is another great option for additional storage, especially near entrances.
Use Vertical Wall Space
Wall mounted racks and rails allow you to take advantage of vertical real estate.spice racks, knife blocks, pot racks and more can live above counter spaces. DIY floating shelves are another option for open concept shelving.
Strategic Organization Habits
No matter how much storage capacity you have, staying organized is critical! Be disciplined about putting items back where they belong after each use so clutter doesn’t accumulate.
Design Elements to Consider
While the layout and storage functionality are critical, don’t forget about all the design elements that take your kitchen from drab to fab.
Countertops & Backsplashes
Countertops and backsplashes cover a lot of visual real estate in kitchens. Popular countertop materials include granite, quartz and solid surfaces, with pros and cons in terms of cost, durability and appearance. Backsplashes protect your walls while adding eye-catching tile, glass or metal designs.
Cabinetry
Along with maximizing storage capacity, cabinetry makes a huge visual impact. Play with different colors from bright white to warm wood tones and modern matte finishes. Or just refinish or paint existing cabinetry for a budget makeover!
Flooring
Kitchen flooring takes a beating. Always opt for durable materials made specifically for kitchens, like wood-look plank tile, luxury vinyl or waterproof laminate flooring. Add style with unexpected shapes or patterns!
Lighting Features
Proper lighting transforms any kitchen. Include fixtures at various heights such as flush mount ceiling lights, low hanging pendants and even under cabinet lighting. Mixing task lighting with accent lighting creates the perfect ambiance.
Final Touches
You made it! Before enjoying your updated kitchen space, finish strong with these final touches:
- Add Finishing Trims & Transitions
Moldings and trim hide imperfections and elevate the design with classic character. Don’t forget quarter round in tricky spots transitioning between floor types. - Thoroughly Clean the Space
Construction dust and debris will accumulate. Scrub every surface before moving back in appliances, cookware, etc. - Style with Fun Accessories Search thrift stores and boutiques for funky kitchen signs, art prints, warm textiles and cute canisters to showcase your personality!
And that’s a wrap! By following this kitchen remodeling guide with my tips and tricks, you should feel equipped to take on this exciting project start to finish. Grab your graph paper and let those design ideas flow. Your dream kitchen awaits!




