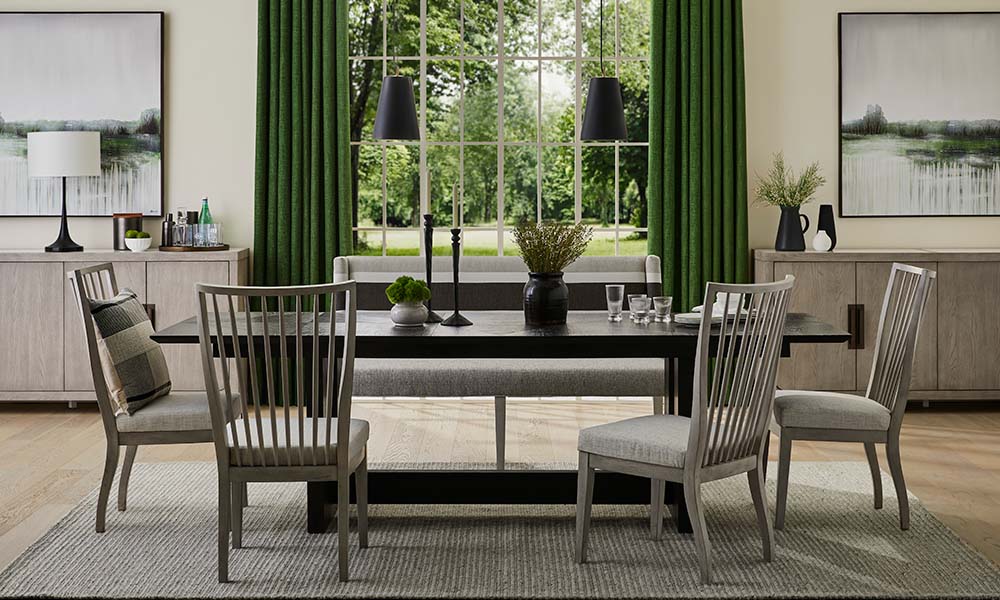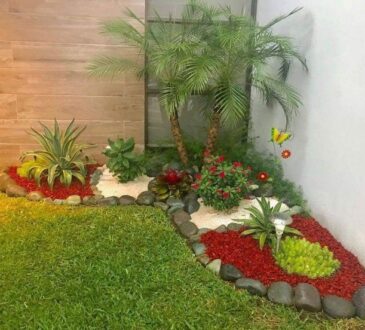
A thoughtfully designed floor plan forms the entire foundation of custom home enjoyment and functionality for years to come. Transforming wish lists, lifestyle needs, and architectural visions into optimized layouts that elegantly accommodate daily routines requires skill. Floor plan creation should never be an afterthought or rushed process. Expert architects approach master planning spaces methodically through time-tested best practices.
Start with a detailed programming session
Master architects always begin new custom home projects by sitting down with clients for an extensive programming session. This structured discussion covers all spatial needs and family activities down to the smallest details that will inform floor plan development. Comprehensively evaluate how each room gets used at different times of day, seasons, and stages of life so the floorplan aligns with real habits. Architects take copious notes documenting wish lists, pain points, storage needs, privacy considerations, furniture requirements, and future flexibility. Leave no assumption unstated.
Create scaled bubble diagrams
Before drafting formal floor plans, architects brainstorm rough bubble diagrams sketching the relative positioning of spaces based on your input. Bubbles represent rooms including ideal adjacencies and connections. Multiple bubble diagram options exist to explore different layout configurations and circulation flow. Refining the diagrams facilitates an optimal floor plan. An architect builds floor plans around core room relationships that support your family’s daily and long-term needs. For example, easy connectivity between kitchens, dining, and outdoor living creates seamless mealtime experiences and entertaining flow.
Well-orchestrated room links enhance liveability through convenience and visual connections supporting your priorities. Carefully evaluate how primary circulation paths traverse through your floor plan to minimize bottlenecks and awkward pathways between areas. Hallways and staircases should move residents and guests fluidly without congestion points. Ensure hallways are sufficiently wide and openings allow comfortable furnishing passage. No one enjoys sucked-in guts manoeuvring that sofa!
Allow wall space breathing room
While maximizing living space, ensure perimeter walls have sufficient clearance for unencumbered circulation and furniture placement. Avoid layouts cramped wall to wall with no wiggle room. Pinch points force uncomfortable movements in daily routines over time. Build in a few extra inches throughout. Position rooms requiring ample natural light like kitchens, offices, and living spaces advantageously to capture daylight. Locate laundry rooms, garages, and closets along darker portions or interior walls. Strategic orientation paired with windows carefully placed for balanced illumination eliminates dark cavernous spaces.
Floor plans thoughtfully define zones and hierarchies providing both shared communal areas for gatherings and private sanctuaries for alone time when needed. Thus, it is a cool way to improve your facilitate multi-generational living. Transitional spaces like galleries and hallways separate public family rooms from private bedrooms. Well-planned homes nurture both community and solitude. The shape and dimensions of each room impact functionality. For example, long narrow kitchens impede work triangles and restrict layout options. Square rooms lack flexibility versus rectangular. Evaluate how realistic furniture, traffic patterns, and activities dictate the best room sizes and configurations. Scale drawings ensure spaces support intents. Build in flexibility wherever possible through elements like movable partition walls, pocket doors rather than walls with permanent openings and modular furniture.




